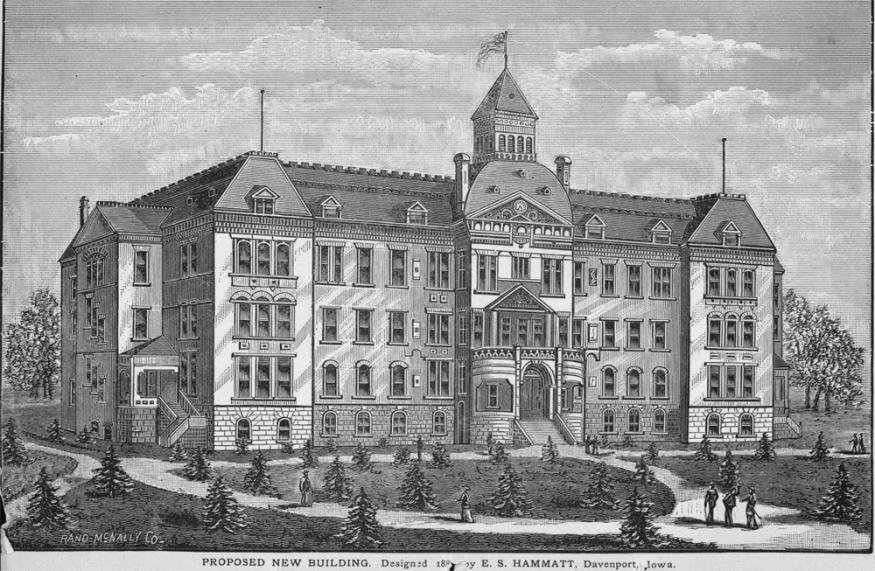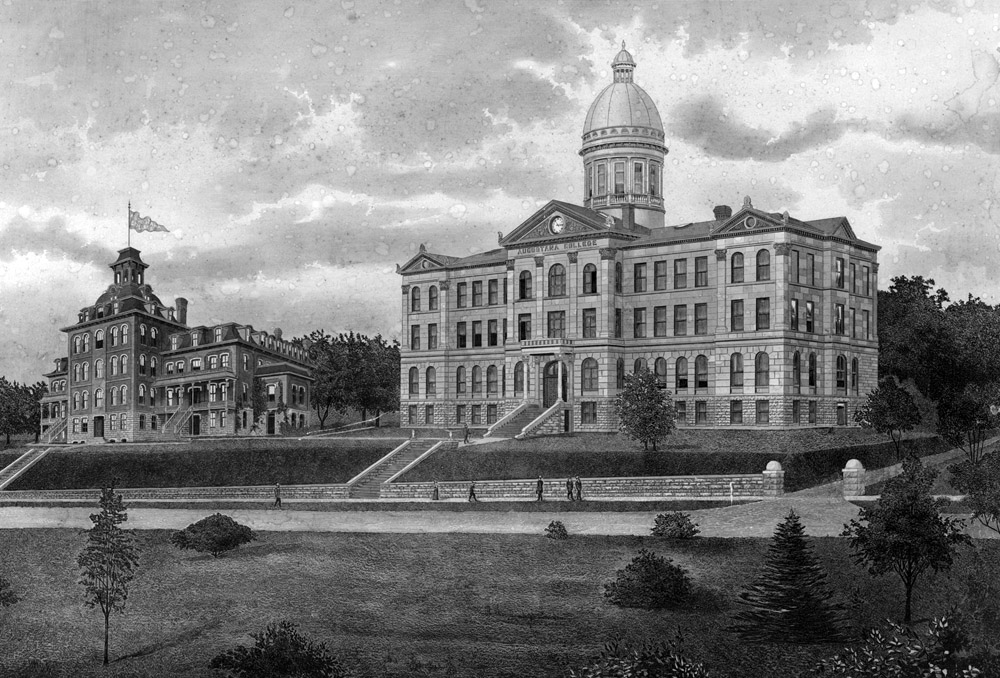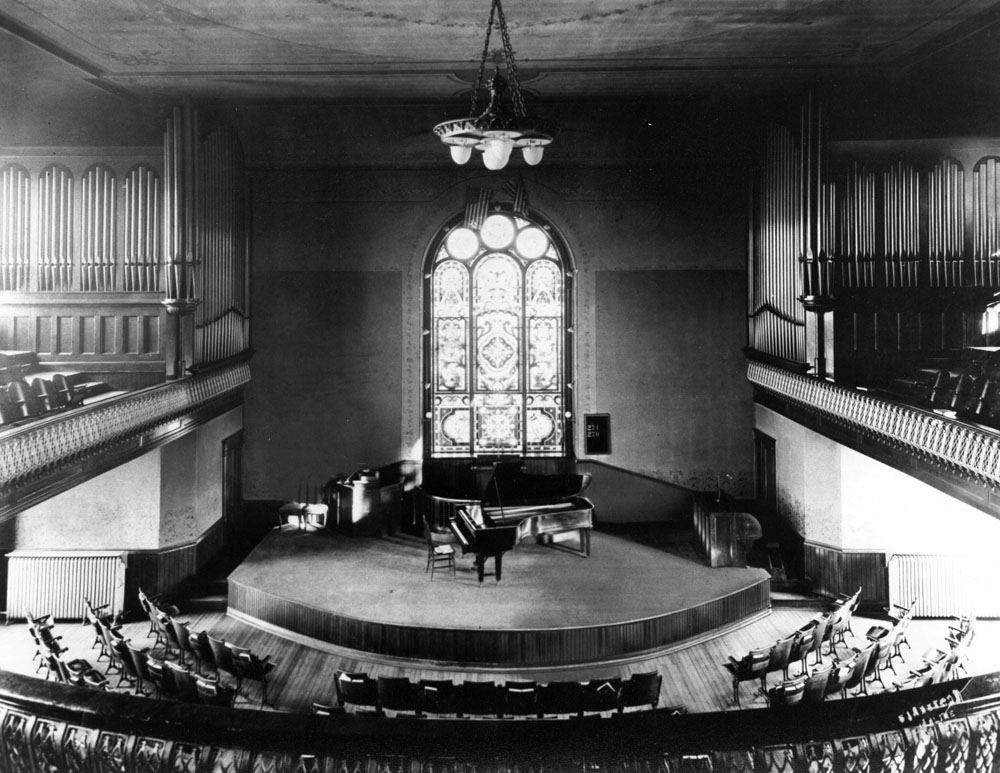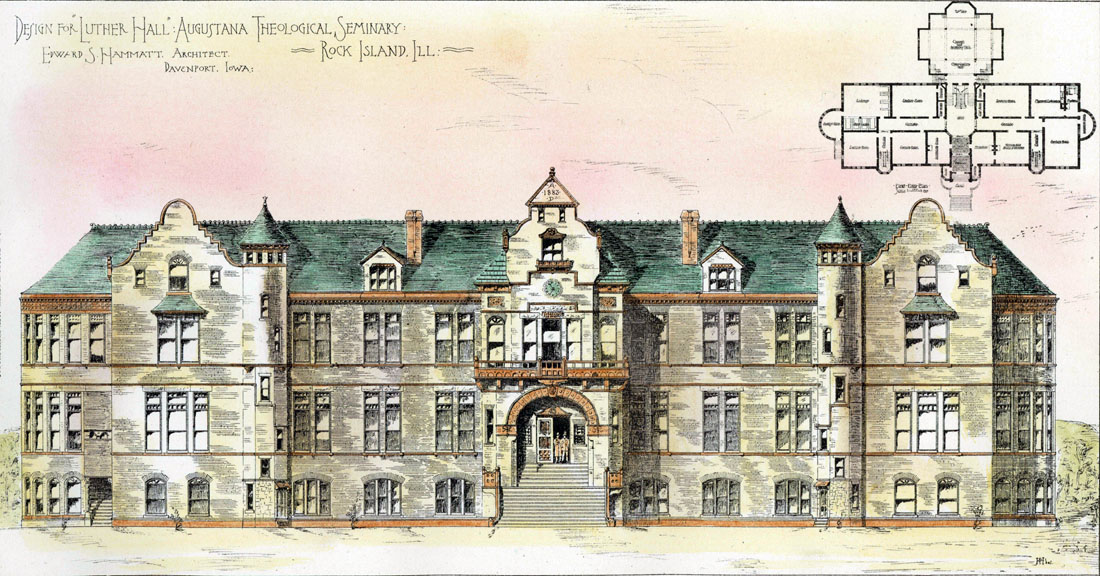
The Old Main story: designs, domes and dolomite
As time went by, even the name changed
Old Main, the best-beloved and most well-known building on the Augustana College campus, and a cultural monument to the achievements of 19th-century Swedish immigrants, did not have any easy journey to its present form.
In 1884 at the request of the faculty, the Augustana Synod, the governing body of Augustana College and Theological Seminary, authorized plans for a new academic building. A building committee was formed and John Enander, a leading Swedish-American journalist, suggested that the design for the building be based upon that of a new building at the University of Uppsala in Sweden.
Davenport architect E.S. Hammatt made drawings for the proposed building and a rendering of the potential structure appeared in the 1883-1884 college catalog. The building was intended to be for academic purposes only, in contrast to the Main Building, which had both academic space and living quarters for students. The building would have room for the library and museum, a space specifically for the seminary, and a two-story chapel in one of the wings. Augustana wanted to build a building that was not only useful, but also one that would be "monumental," for the ages, and as beautiful and imposing as possible.
Objections were soon raised to the original design because of its mix of stone and brick and the mix of architectural styles. Also, at least one member of the committee expressed the wish that the building have a dome; Americans, he claimed, would expect this feature. Thus, Chicago architect L.G. Hallberg was asked to supply the college with a new design. His revised plans were in the Renaissance style, which the synod publication Hemlandet described as a universal style, providing examples of buildings in Renaissance style from both Sweden and the United States.
The cornerstone for the building that would become Old Main was laid on Nov. 6, 1884, at a service commemorating Luther's Reformation Thesis. A gift of $25,000 from P.L. Cable of Rock Island enabled the board to authorize the use of stone for the whole building and the addition of the dome despite the added costs of these features. The addition of the dome also would require revisions to the foundation in order for the building to bear the extra weight. The stone used for the building is buff-colored dolomite from quarries near LeClaire, Iowa.
Work on the building was slow. In November 1885 stained glass windows for the chapel and two staircases were installed with money raised by a young people's society in Galesburg, Ill. Finally, on Feb. 2, 1888, a procession from the first college building to Old Main took place and use of the new building began. Only some of the rooms were ready, however, and work continued on the rest of the building.
In addition to classroom space, the new building contained a faculty room named Cable Hall in honor of P.L. Cable and his generous gifts to the building fund. An organ and opera chairs were added to the chapel, which seated 500 and would become the site not only of religious services but also of meetings, musical rehearsals and performances, and public lectures.
Evolution of the name
Memorial Hall, as it was officially known, was dedicated in June of 1889 during the Augustana Synod convention. The dome remained incomplete, however. It was finally finished in 1893 in time for the Jubilee celebrating the 300th anniversary of Sweden's establishment as a Lutheran nation, and could be seen for several miles across the Mississippi River.
Although officially known as Memorial Hall, this name seems to have been used infrequently and the building generally was called the "New College Building" during its earliest years, while in the 1920s it became the "Main College Building." It is only in the 1935-1936 catalog that the building is officially called "Old Main" for the first time.
Since its completion, Old Main has undergone numerous renovations, the most extensive of which removed the chapel and remodeled the whole building as classroom space. Today, Old Main houses humanities and language departments as well as providing classroom space. It remains, however, in the words of President Conrad Bergendoff, "a place of countless and precious memories and a landmark both physically and spiritually."
Sarah Horowitz
Special Collections Librarian
Photo Gallery
This article was originally published on Augustana's 150th anniversary website



