Has it really been 10 years?
Three major projects completed in 2013 transformed the Augustana student experience
by Kent Barnds, executive vice president of external affairs
Ten years can seem like an eternity on a college campus, yet a decade can also go by in a flash. It’s amazing to me that a decade has passed since Augustana’s campus landscape was fundamentally transformed through the completion of the renovation of Old Main; the reconceptualization of Tredway Library and how its spaces could better serve 21st-century college learners; and a new stadium and supporting facilities for Augustana Vikings football.
While each of these places feels central to our learning/student life environment now, just a decade ago we were removing construction fences, ticking items off punch lists, and moving into new and renewed spaces.
I was fortunate to be a firsthand witness to each of the three projects because during this time, I was staffing the Campus Planning Committee of the Board of Trustees. I also led the task force for what is now called the Gerber Center, and was on the planning and construction team for the Austin E. Knowlton Outdoor Athletic Complex. I had the privilege to interact with a number of the donors who helped make these transformations possible.
It’s worth reflecting on each of these three projects and their impact on Augustana’s integrated student experience 10 years later.
Old Main
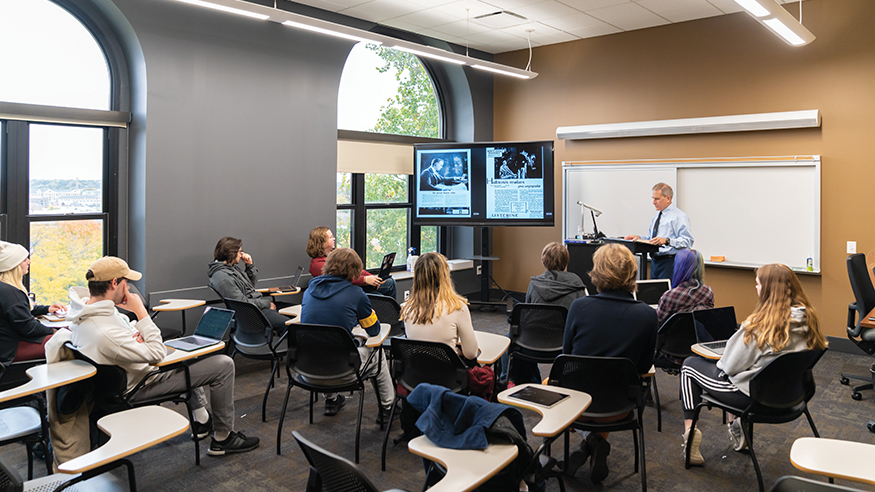
The renovation of Old Main was long overdue when it finally occurred. This beloved icon in the center of our campus had become tired, cut up into many little boxes to accommodate utilitarian purposes, and had lost its original luster. I recall being told by tour guides and staff members that Old Main was to be avoided on campus tours. The quality of the building no longer matched the quality of what happened inside.
The idea of renovating Old Main was a no-brainer, but the process did not move forward without controversy. When initial costs came back, a former trustee suggested that the college would be better off tearing down Old Main and replacing it with a new academic building for what it would cost. We can all rejoice that we didn’t follow that path!
Instead, the college committed to what was to be a multi-year renovation of the building that would include a year of exterior renovation in 2011 followed by two years of interior renovation. We would complete the west end one year and the east end the next.
The idea of renovating Old Main was a no-brainer, but the process did not move forward without controversy.
However, the faculty in Old Main convinced the administration that they would all prefer to move out of the building for an entire year if the full renovation could be completed in that timeframe, rather than try to manage multiple years of moves.
The faculty’s vision and sacrifice was noteworthy, and to this day I recall some of the strange office spaces made available to faculty during this year of displacement. But it was the best for the project and allowed for opening the new interior and welcoming faculty back in the fall of 2013.
Three things about Old Main have always impressed me: the Old Main Forum, which was designed to evoke memories of the original chapel; the innovation of a small window near the ceiling of the interior offices that allows for natural light in all offices in the building; and the reuse and emphasis on historic features of the building, including the stained glass windows, the iron columns and the interior tiled floors. What a gorgeous renovation!
Austin E. Knowlton Outdoor Athletic Complex
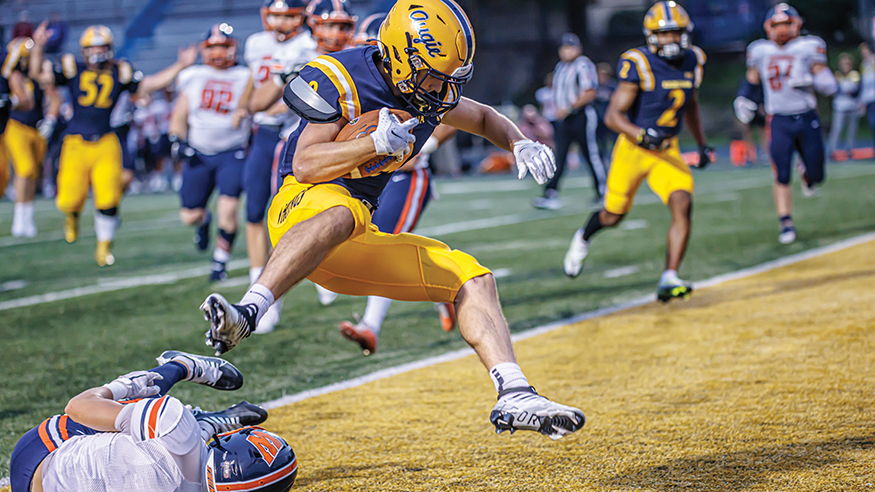
The second campus improvement that opened in the fall of 2013 was the Austin E. Knowlton Outdoor Athletic Complex, including a new football stadium — Lindberg Stadium — and the Ken Anderson Academic All-American Club. The three-story grandstand includes team facilities with a spacious locker room, training and videotaping facilities, and team meeting rooms on the ground level. There is seating for 1,800 Augustana fans.
When it opened, Viking coaches said there wasn’t another place in NCAA DIII that felt more like a big-time facility.
What many don’t know about this project is that it started when former President Steve Bahls visited Charlie Lindberg ’50 to ask him to consider a gift to endow the college’s debate program. Well, Charlie had a different idea. He asked President Bahls if he was open to renovating the existing stands on the south side of Erickson Field. President Bahls expressed his interest, but said the college wasn’t in a position to support a renovation financially.
Shortly thereafter, the Austin E. Knowlton Foundation committed to an initial gift of $8 million to finance what is now the Austin E. Knowlton Outdoor Athletic Complex.
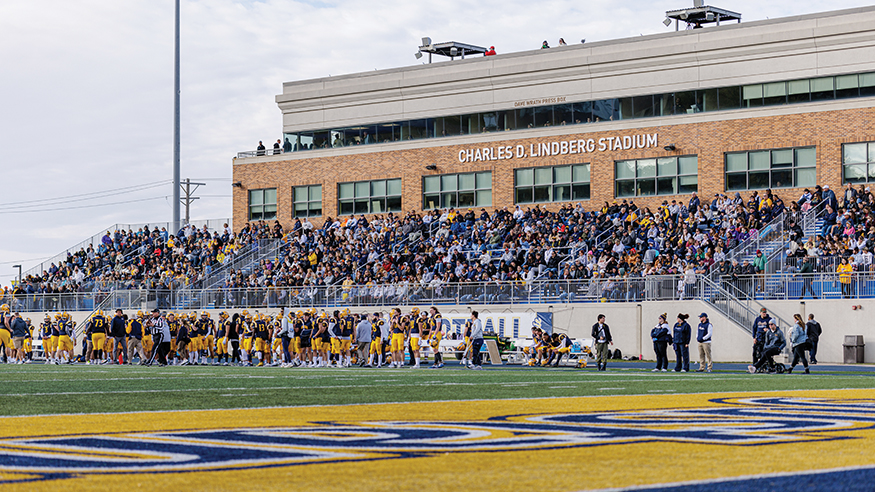
Each project built upon the success of an existing facility and made the most of its location.
The pinnacle of the project was repositioning the home stands to the north side. But there were additional reasons why this was one of the more challenging projects the college has undertaken in the last 20 years. The site was narrow and complicated, and the project was time-bound because of scheduled home games.
From the get-go, there were many who expressed concern about the reorientation of the home stands and the likelihood that the sun would be in fans’ faces during afternoon games.
Ten years later, I now hear comments about how amazing the views are of campus, with Old Main, Ascension Chapel and the Peter J. Lindberg, M.D., Center so clearly in view.
And on those cold November afternoons, I know that many Viking fans are basking in the sun while the visiting fans are 20 degrees cooler in the south stands.
Lindberg Stadium, the suites in the stadium, the locker room and the Ken Anderson Club set a new standard for Division III football facilities and transformed Augustana’s campus. My favorite spot is on the patio — where I can go to cheer on the team.
Gerber Center
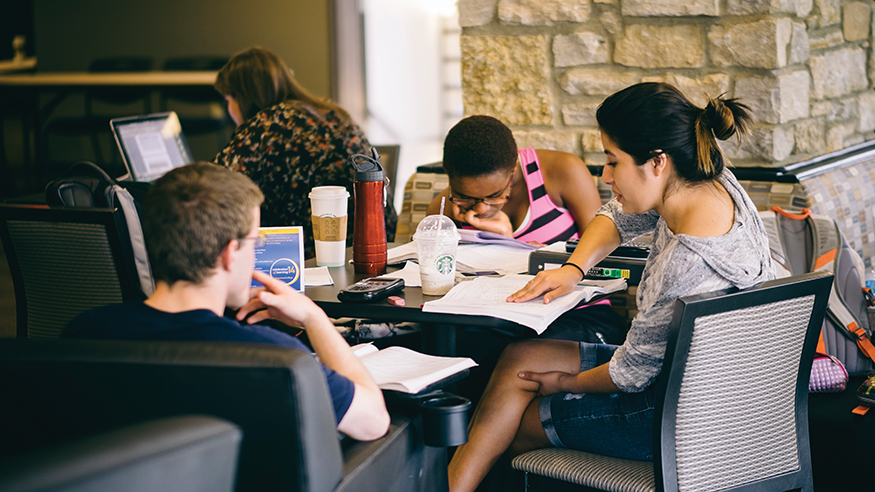
For me it’s most difficult to imagine Augustana without the Gerber Center, which has become the central hub for our community. It was quite a planning journey from a stand-alone student center with no food to the agora (central public space in ancient Greece) and then to the Center for Student Life and ultimately the Gerber Center.
This structure and concept took courage and collaboration because Augustana was embarking on something that was very unusual at the time. Combining dining, student activities and the library had no real precedent, especially with a library as the centerpiece.
I recall a cartoon in the Observer that contrasted competing visions, cleverly depicting the “Thomas Tredway Fun Center” and “The Thomas Tredway Endless Book Collection.” The project was not an easy sell in the beginning, that’s for sure.
Yet, we at Augustana created something truly special, which has become the centerpiece of how we build com-munity and experience each other as partners, peers and mentors. Augustana benefited from the right leaders, all of whom believed in a vision of shared, collaborative spaces made for today’s students.
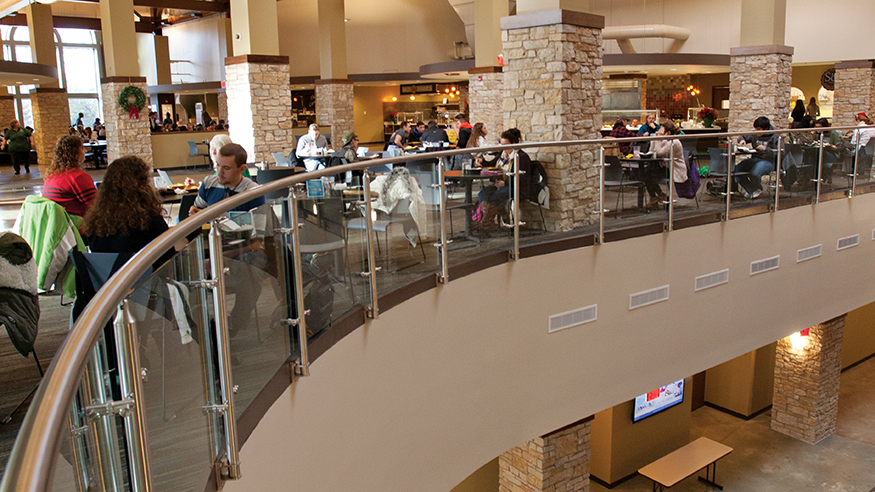
Carla Tracy, who was director of the Thomas Tredway Library; Ken Brill, director of student life and leadership; and Garry Griffith, director of dining services, all spent countless hours outlining needs and wants and finding points of overlap and collaboration to create the vision that became the Gerber Center.
Nearly 40,000 square feet in the existing library was renovated and another 35,000 square feet was added for new dining facilities and a student center.
Three common values guided the vision: don’t screw up the library; create spaces where students will want to spend their time; and give a little here and there to help turn the vision into a reality. This innovative project included a number of sustainable aspects and some construction features, including geofoam, mechanical systems, gray water reclamation and the hydroponic wall. All were pretty nifty and customized for the site.
During the planning for the project, it was described as creating a place at the heart of residential liberal arts education — study, play and breaking bread. President Thomas Tredway called it “the living room of campus.”
I’d like to think that we accomplished this task, and that a decade’s worth of Augustana students have benefited from the vision of the Gerber Center — to develop and sustain a community of student scholars and to create spaces that provide a sense of belonging for all.
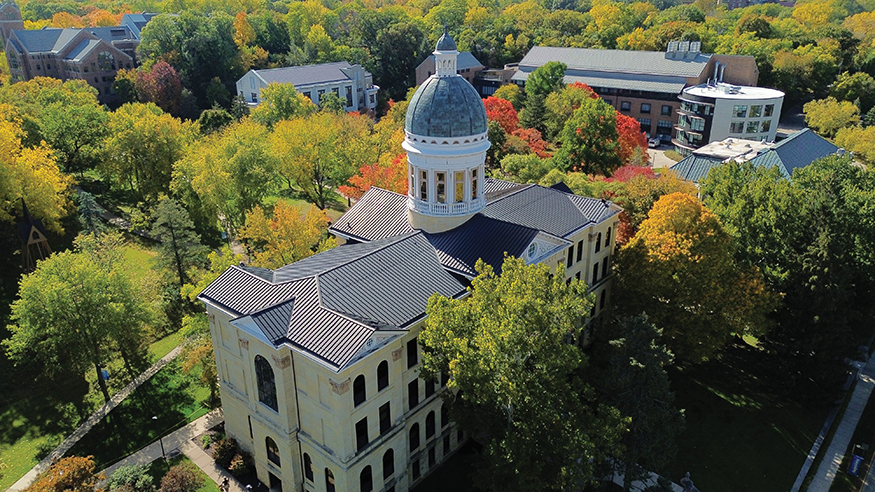
While each of these projects had different origin stories and pathways to completion, they share a few things in common. First, each project built upon the success of an existing facility and made the most of its location. Next, the efforts reinforced activity zones (academic, athletics, student service/academic) that were defined by the college’s first Campus Master Plan. Each introduced spaces where students could go “to see and be seen,” which has become an important emphasis on all capital projects since.
The college worked with the designers and contractors for each building to be as sustainable as possible, while being fiscally responsible.
Finally, these three projects attracted significant philanthropic support from enthusiastic donors. Alumni and friends of the college provided the funding to restore Old Main to its former glory, equip it with technology and ensure it remained the heart of the campus for years to come. The Austin E. Knowlton Outdoor Athletic Complex attracted the largest capital gift in the college’s history at the time. The Center for Student Life was ultimately named the Gerber Center in honor of 1975 graduate Murry Gerber’s generous philanthropic support of the college.
I’m grateful to be part of a team that continuously seeks out ways our Augustana spaces can be reimagined to serve the needs of our students today and tomorrow.
